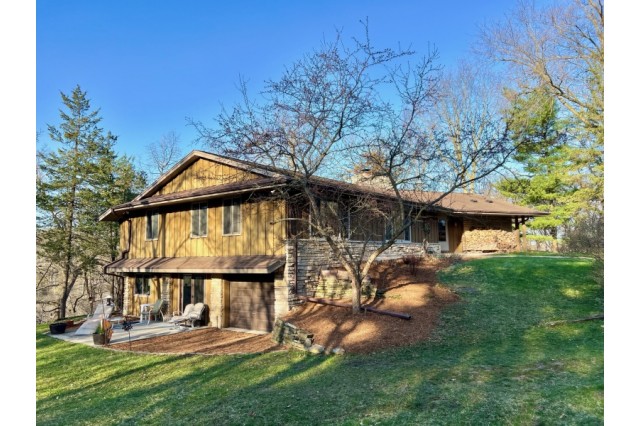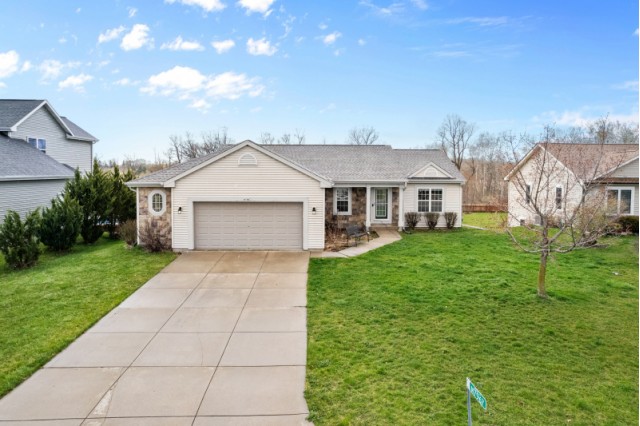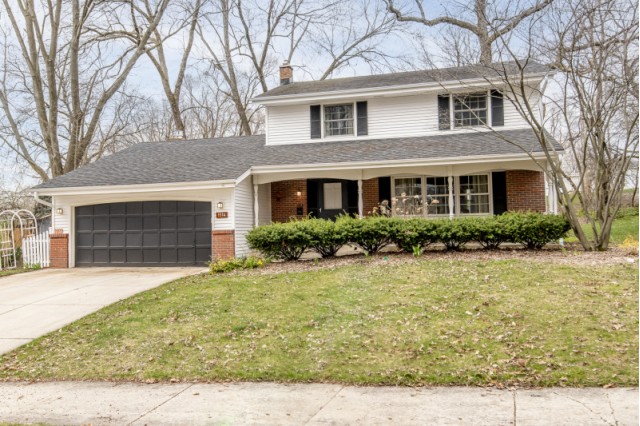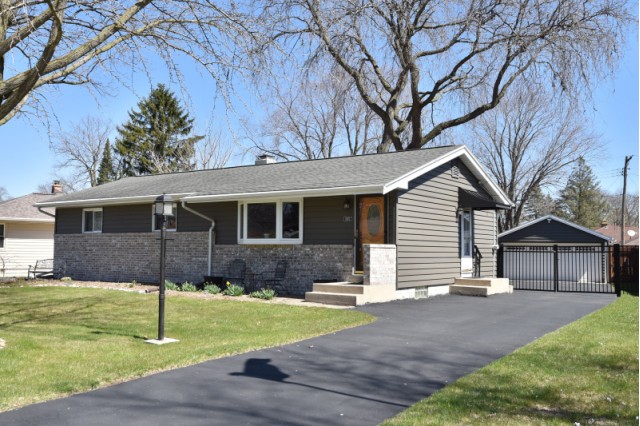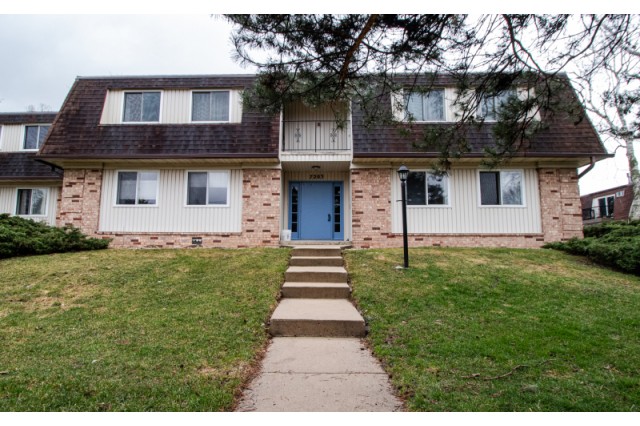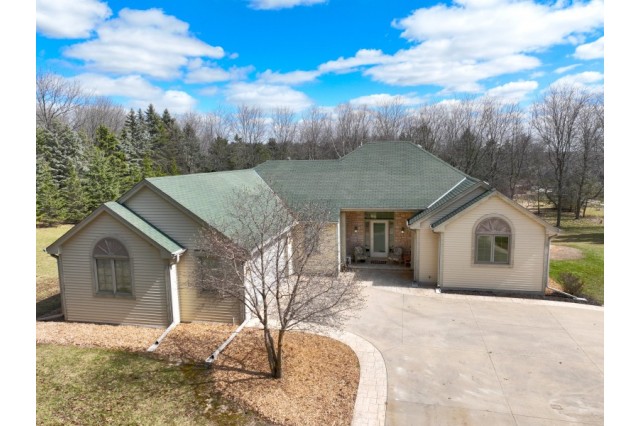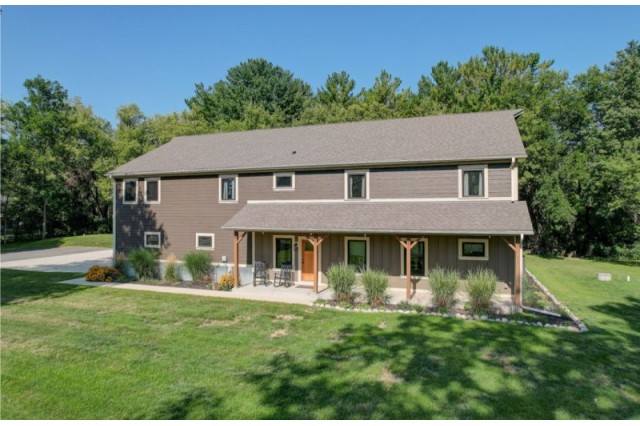Tony McClintock - ABR, CSRS, SFR
Current Market Conditions for Oconomowoc
Current Market Conditions for Hartland
Current Market Conditions for Delafield
Current Market Conditions for Pewaukee
Current Market Conditions for Waukesha
Watch my new commercial:
| Free Real Estate Market Update |

What clients are saying...
Tony is just plainly the BEST!!! He is truly genuine and cares about the people he works with. I would look no further than Tony for any buying or selling needs. Thank you for everything Tony!!!
Tony went above and beyond to help us find our dream home, I would recommend him over and over again!
Tony is incredible throughput all facets of the real estate process. From the start he brought key issues to light that prevented poor decisions in a challenging market, very professional.
We had a great experience looking for our new home with Tony. He listened to everything we were looking for and gave great advice. We highly recommend him. Jim and Lisa K.
I was originally going to buy a house in 2020 before my fiance and I got engaged but it didn't happen. Tony periodically checked in to see what I was thinking but never put any pressure on me. Fast forward three years, my fiance and I were ready to buy a house together and I knew exactly where to go! Tony never put any pressure on us and through out the process it felt like he knew us better than we knew ourselves, so much so that we didn't even see the house we bought until the offer was accepted because we were out of town. We trusted him to find us our dream home and he delivered! Tony has lifelong customer's in us and we can't wait to buy our condo in Door County ;)
We are so grateful for Tony. He went over and above for us to get our dream property. He's professional, positive, knowledgeable and best of all a great sense of humor! We highly recommend Tony. He is a great human being!!
This was my firsts time buying any sort of property, and Tony was absolutely essential at getting it done. He was incredibly informative, encouraging, patient, and kind. He would always know the answers to my questions, and if he didn't he would go out of his way to get me one. He did a great job breaking down the process to a much more manageable step by step approach. I can't thank Tony and his team enough!
Tony was great! He guided us through the home selling process and kept us well informed along the way. His experience and feedback was very helpful.
5 stars
This is the second time I have used Tony to buy a condo. Both experiences have been nothing but positive. Tony is great to work with and always had my best interests in mind. Tony assured the closing went without a problem and always answered all of my questions.






